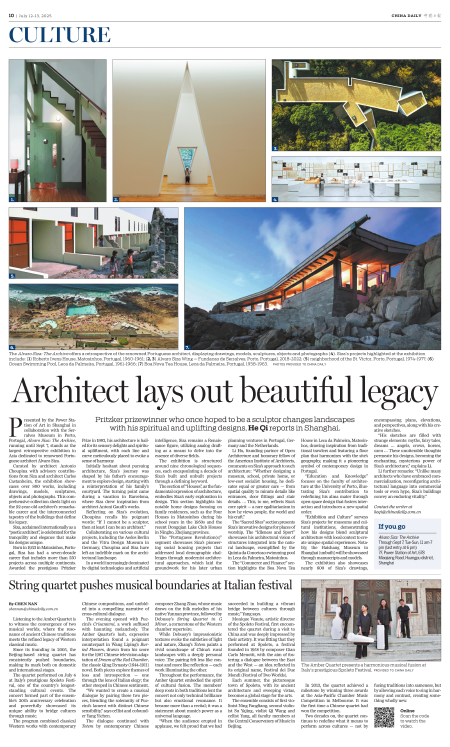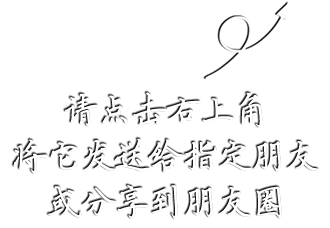
The Alvaro Siza: The Archive offers a retrospective of the renowned Portuguese architect, displaying drawings, models, sculptures, objects and photographs (4).
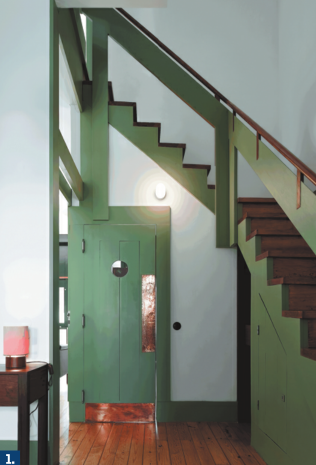
Siza's projects highlighted at the exhibition include: (1) Roberto Ivens House, Matosinhos, Portugal, 1960-1961.
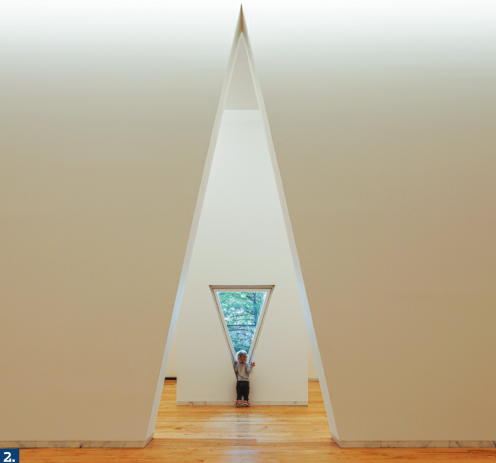
(2) Alvaro Siza Wing — Fundacao de Serralves, Porto, Portugal, 2018-2022.
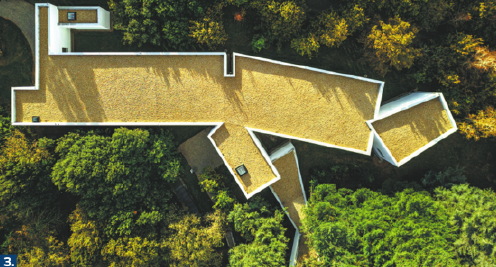
(3) Alvaro Siza Wing — Fundacao de Serralves, Porto, Portugal, 2018-2022.
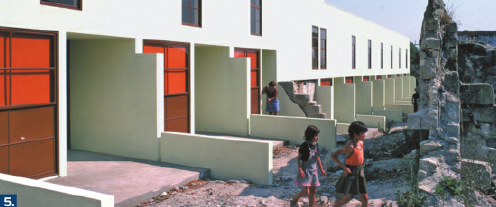
(5) neighborhood of the St. Victor, Porto, Portugal, 1974-1977.
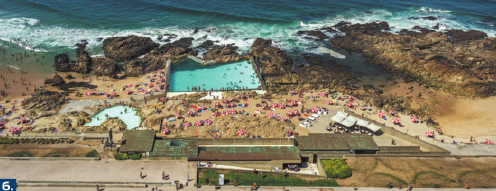
(6) Ocean Swimming Pool, Leca da Palmeira, Portugal, 1961-1966.
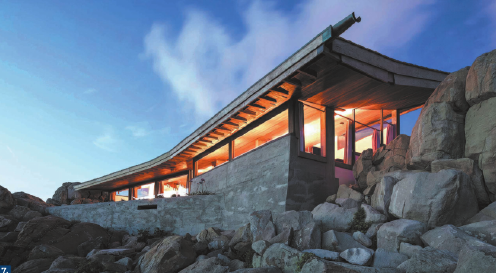
(7) Boa Nova Tea House, Leca da Palmeira, Portugal, 1958-1963.
Presented by the Power Station of Art in Shanghai in collaboration with the Serralves Museum in Porto, Portugal, Alvaro Siza: The Archive, running until Sept 7, stands as the largest retrospective exhibition in Asia dedicated to renowned Portuguese architect Alvaro Siza.
Curated by architect Antonio Choupina with advisory contributions from Siza and architect Carlos Castanheira, the exhibition showcases over 800 works, including drawings, models, sculptures, objects and photographs. This comprehensive collection sheds light on the 92-year-old architect's remarkable career and the interconnected tapestry of the buildings that define his legacy.
Siza, acclaimed internationally as a "poetic architect", is celebrated for the tranquility and elegance that make his designs unique.
Born in 1933 in Matosinhos, Portugal, Siza has had a seven-decade career that includes more than 550 projects across multiple continents. Awarded the prestigious Pritzker Prize in 1992, his architecture is hailed for its sensory delights and spiritual upliftment, with each line and curve meticulously placed to evoke a sense of harmony.
Initially hesitant about pursuing architecture, Siza's journey was shaped by his father's encouragement to explore design, starting with a reinterpretation of his family's courtyard. The turning point came during a vacation in Barcelona, where Siza drew inspiration from architect Antoni Gaudi's works.
Reflecting on Siza's evolution, Choupina recalls his poignant words: "If I cannot be a sculptor, then at least I can be an architect."
Collaborating on various cultural projects, including the Aedes Berlin and the Vitra Design Museum in Germany, Choupina and Siza have left an indelible mark on the architectural landscape.
In a world increasingly dominated by digital technologies and artificial intelligence, Siza remains a Renaissance figure, utilizing analog drafting as a means to delve into the essence of diverse fields.
The exhibition is structured around nine chronological sequences, each encapsulating a decade of Siza's built and unbuilt projects through a defining keyword.
The section of "Houses", as the fundamental expression of architecture, embodies Siza's early exploration in design. This section highlights his notable home designs focusing on family residences, such as the Four Houses in Matosinhos during his school years in the 1950s and the recent Dongqian Lake Club Houses in Ningbo, Zhejiang province.
The "Portuguese Revolution (s)" segment showcases Siza's pioneering social housing projects that addressed local demographic challenges through modernist architectural approaches, which laid the groundwork for his later urban planning ventures in Portugal, Germany and the Netherlands.
Li Hu, founding partner of Open Architecture and honorary fellow of the American Institute of Architects, comments on Siza's approach to such architecture: "Whether designing a museum, school, private home, or low-cost socialist housing, he dedicates equal or greater care — from spatial quality to minute details like entrances, door fittings and stair details. … This, to me, reflects Siza's core spirit — a rare egalitarianism in how he views people, the world and his craft."
The "Sacred Sites" section presents Siza's innovative designs for places of worship. The "Idleness and Sport" showcases his architectural vision of structures integrated into the natural landscape, exemplified by the Quinta da Conceicao swimming pool in Leca da Palmeira, Matosinhos.
The "Commerce and Finance" section highlights the Boa Nova Tea House in Leca da Palmeira, Matosinhos, drawing inspiration from traditional trawlers and featuring a floor plan that harmonizes with the site's geography, making it a pioneering symbol of contemporary design in Portugal.
"Education and Knowledge" focuses on the faculty of architecture at the University of Porto, illustrating Siza's contribution to redefining his alma mater through open-space design that fosters interaction and introduces a new spatial order.
"Exhibition and Culture" surveys Siza's projects for museums and cultural institutions, demonstrating how his designs blend sculptural architecture with local context to create unique spatial experiences. Notably, the Haishang Museum in Shanghai (unbuilt) will be showcased through manuscripts and models.
The exhibition also showcases nearly 600 of Siza's drawings, encompassing plans, elevations, and perspectives, along with his creative sketches.
"His sketches are filled with strange elements: myths, fairy tales, dreams … angels, crows, horses, oxen … These unutterable thoughts permeate his designs, becoming the enchanting, mysterious power of Siza's architecture," explains Li.
Li further remarks: "Unlike many architects who have embraced commercialization, reconfiguring architectural language into commercial tools or even hype, Siza's buildings convey an enduring vitality."
Contact the writer at heqi@chinadaily.com.cn
If you go
Alvaro Siza: The Archive
Through Sept 7, Tue-Sun, 11 am-7 pm (last entry at 6 pm)
7F, Power Station of Art, 678
Miaojiang Road, Huangpu district, Shanghai
